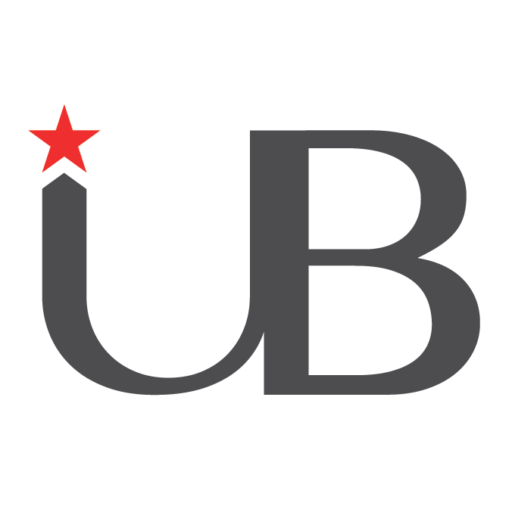42 Basset
Lynn, MA 01902
$824,999
Beds: 5
Baths: 2 | 1
Sq. Ft.: 2,817
Type: House
Listing #73407561
Historic Charm, Modern Comfort -- Move-In Ready! This beautifully updated 5-bed, 2.5-bath historic home is just minutes from the beach, close to the commuter rail, and the Lynn Ferry for easy access to Boston! Features include a chef's kitchen with oversize range, large peninsula opening to a large dining room and a cozy butler's pantry w/wet bar and beverage fridge. Recent improvements include refinished hardwood floors, fresh interior paint, new roof/siding (4yo), and natural gas conversion for peace of mind and ease of upkeep. 4 spacious bedrooms on the second floor, updated baths, walkup attic with 5th BR (perfect for an office or flex space!). Sunlit living areas year-round blend timeless character with today's conveniences. Outdoor space is ready for urban gardening with herbs abound and blueberry/raspberry bushes producing annually! Don't miss out on this coastal gem with historic elegance and modern style! Agent is owner.
Property Features
County: Essex
Neighborhood: Diamond District
MLS Area: Diamond District
Latitude: 42.465077
Longitude: -70.928825
Directions: From Lynn Shore Dr: turn on Wolcott Rd, right on Ocean St, left on Basset St house is on right
Total Rooms: 11
Interior: Sun Room, Walk-up Attic, Laundry Chute, High Speed Internet
Number of Full Bathrooms: 2
1/2 Baths: 1
Has Fireplace: Yes
Number of Fireplaces: 1
Heating: Hot Water, Natural Gas
Heating Zones: 1
Cooling: Window Unit(s), None
Floors: Wood, Tile, Flooring - Hardwood
Appliances: Gas Water Heater, Range, Dishwasher, Disposal, Microwave, Refrigerator, Freezer, Washer, Dryer, Wine Refrigerator, Range Hood, Instant Hot Water
Basement Description: Full, Bulkhead
Has Basement: Yes
Dining Room Description: 14x17, First, Flooring - Hardwood, Wet Bar, Breakfast Bar / Nook, Lighting - Overhead, Crown Molding
Kitchen Description: 10x17, Main, First, Flooring - Stone/Ceramic Tile, Countertops - Stone/Granite/Solid, Cabinets - Upgraded, Open Floorplan, Stainless Steel Appliances, Wine Chiller, Peninsula, Vestibule
Laundry Description: Laundry Chute, Sink, In Basement
Living Room Description: 24x14, First, Flooring - Hardwood, Window(s) - Bay/Bow/Box, French Doors, Vestibule, Window Seat
Master Bedroom: 13x18, Second, Ceiling Fan(s), Closet, Flooring - Hardwood
Bedroom 2 Description: 10x17, Second, Ceiling Fan(s), Closet, Flooring - Hardwood
Bedroom 3 Description: 8x16, Second, Closet, Closet/Cabinets - Custom Built, Flooring - Hardwood, Lighting - Overhead
Bedroom 4 Description: 8x14, Second, Closet, Flooring - Hardwood, Lighting - Overhead
Style: Colonial
Foundation: Stone
Roof: Shingle
Water / Sewer: Public
Septic or Sewer: Public Sewer
Water: Public
Distance To Water: Ocean, Walk to, 0 to 1/10 M
Electric: 110 Volts, 220 Volts, Circuit Breakers
Utilities: for Gas Range
Parking Description: Detached, Shared Driveway, Off Street, Paved
Has Garage: Yes
Garage Spaces: 1
Parking Spaces: 3
Parking Description: Detached, Shared Driveway, Off Street, Paved
Lot Description: Level
Lot Size in Acres: 0.12
Lot Size in Sq. Ft.: 5,016
Zoning: R1
Water Rights: Ocean, Walk to, 0 to 1/10 M
Building Total Area (Sq. Ft.): 2,817
Road Description: Public
Waterfront Description: Ocean, Walk to, 0 to 1/10 Mile To Beach, Beach Ownership(Public)
Is Year Round: Yes
Grade School: Brickett
Middle High School: Marshall
High School: English
Property Type: SF
Property SubType: Single Family Residence
Year Built: 1928
Status: Active
Assessments: 687,700
Home Owners Association: f
Beach Description: Ocean, Walk to, 0 to 1/10 Mile To Beach, Beach Ownership(Public)
Tax Amount: $7,124.57
Tax Year: 2025
$ per month
Year Fixed. % Interest Rate.
| Principal + Interest: | $ |
| Monthly Tax: | $ |
| Monthly Insurance: | $ |
Listing Courtesy of Jessica Murphy Clements Realty Group
© 2025 MLS Property Information Network, Inc.. All rights reserved.
© 2025 MLS Property Information Network, Inc. (MLSPIN). All rights reserved.
The property listing data and information, or the Images, set forth herein were provided to MLS Property Information Network, Inc. from third-party sources, including sellers, lessors, landlords, and public records, and were compiled by MLS Property Information Network, Inc. The property listing data and information, and the Images, are for the personal, noncommercial use of consumers having a good faith interest in purchasing, leasing, or renting listed properties of the type displayed to them and may not be used for any purpose other than to identify prospective properties which such consumers may have a good faith interest in purchasing, leasing or renting. MLS Property Information Network, Inc. and its subscribers disclaim any and all representations and warranties as to the accuracy of the property listing data and information, or as to the accuracy of any of the Images, set forth herein.
The property listing data and information, or the Images, set forth herein were provided to MLS Property Information Network, Inc. from third-party sources, including sellers, lessors, landlords, and public records, and were compiled by MLS Property Information Network, Inc. The property listing data and information, and the Images, are for the personal, noncommercial use of consumers having a good faith interest in purchasing, leasing, or renting listed properties of the type displayed to them and may not be used for any purpose other than to identify prospective properties which such consumers may have a good faith interest in purchasing, leasing or renting. MLS Property Information Network, Inc. and its subscribers disclaim any and all representations and warranties as to the accuracy of the property listing data and information, or as to the accuracy of any of the Images, set forth herein.
MLS PIN data last updated at September 13, 2025, 2:11 PM ET
Real Estate IDX Powered by iHomefinder

